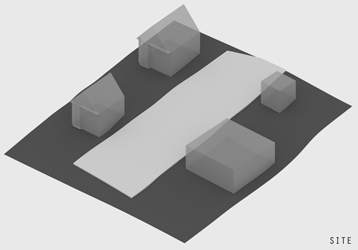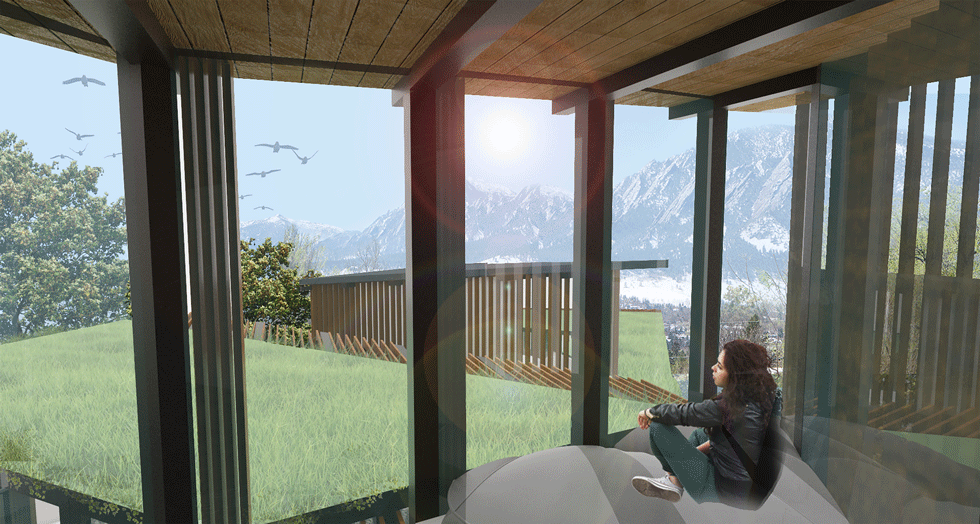
DAWN & DUSK SPLIT DUPLEX
BOULDER, COLORADO
IN COLLABORATION WITH HARRISON SMITH
STUDIO 6 / ARCHITECTURE / SPRING 2017
Dawn & Dusk is a split duplex project located in North Boulder, Colorado. For this project, our deliverables were to create a duplex housing unit that incorporates a bris soleil system for solar shading, and to have 75% of the southern facade to be glazing. These deliverables began to inform the design. For our presentation, we were required to produce a video that utilized architectural fly-throughs of our buildings.
This project is intended to allow each unit to have its own identity and privacy while maintaining the unity of the project. The names Dawn & Dusk arise from each units orientation to the sun on the site.
Our client is a developer seeking to build a duplex on an urban infill site in Boulder, Colorado. They are looking to build two units and would like to utilize the site to maximize profits from the two units. Our primary goal as designers is to be able to market these units as very desirable places to live which promote a positive well being and contribute to overall good mental health.
MORPHOLOGY

Detached entry sequence and units provide private sense of ownership and individuality, while creating a sense of community with the landscaping and allocation of spaces on site. The courtyard is next as splitting the cubed masses creates central courtyard that acts as light well and an open, airy space. The main axis acts as a division between public/private program and creates a centralized sight line to the public realm of the house. Extruding the second floor highlights private element and provides enhanced viewshed. Orienting each unit separately on site allows for more privacy, maximum solar gain, and creates individual identity between units. Vegetated roof above the first floor provides a natural aesthetic that enhances the views. South-facing porch provides a partially enclosed outdoor space to relax and acts as a light shelf, bouncing natural light into the building. The main feature of the bris soleil is to provide shading & privacy. A structural order provides visual hierarchy as well as the base for allowing it to shift away from the facade to provide covered outdoor space.
DRAWINGS

The delineation of space on the site allows for individual parking spaces and separate entry sequences per unit. The two units are connected by a yard that provides opportunity for gathering and creates a sense of community.
Upon entering the house, one finds themselves in the foyer with a framed view through the courtyard and the breeze way. This shows the light, airy feel of the home. The foyer is the central node of the house, providing opportunity to continue in either the private or public zones of the home. The second floor consists of the master suite with a window seat with a framed view and a full master bathroom and large closet. The bathroom is separated by a dope ass fireplace son that provides an intimate space for relaxation.


sun diagrams

In order to create a sense of unity while maintaining separate identities between the units, we decided to do a sun study in order to maximize lighting, views, while still maintaining privacy.
‘Dawn’, the northern unit, would be best suited for people who are more “morning people” due to the early morning sun exposure. Whereas, ‘Dusk’, the southern unit, would be best suited for people who are more “night people” due to the late afternoon sun exposure. These shadow patterns are cast due to the orientation of the louvers allowing more sun exposure according to the building’s position.
During the morning hours, 'Dusk' is primarily shaded while dawn is receiving ample sunlight. Throughout the progression of the day, both units receive equal amounts of sun exposure. Moving into the evening hours, dawn falls in the shadow, while dusk receives the continues to receive light until the days end.

A track system on the southern facade of the buildings bris soleil element allows the users to slide the louvers to adjust for views, lighting, and privacy.
This wall section shows the materiality of the building. The building sits on the site with a concrete foundation and concrete floors, the walls consist of structurally insulated panels, the columns and rafters are black steel beams, and the bris soleil is composed of wooden louvers.

